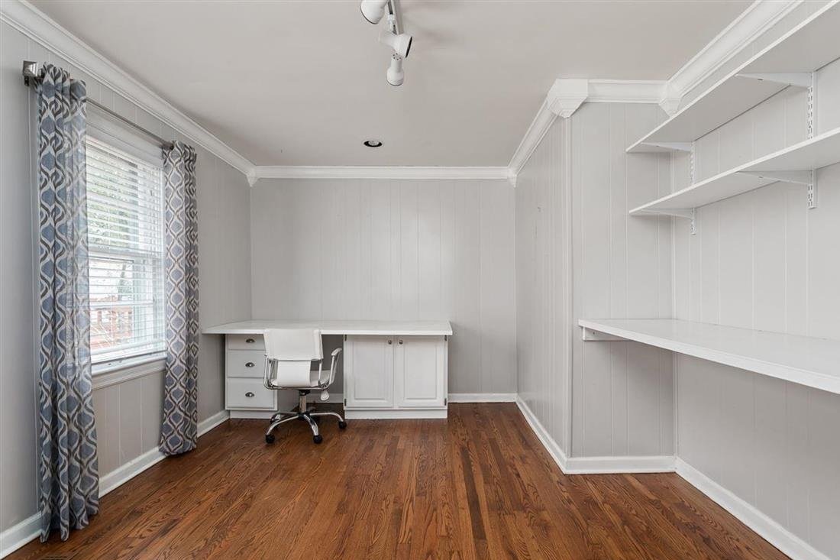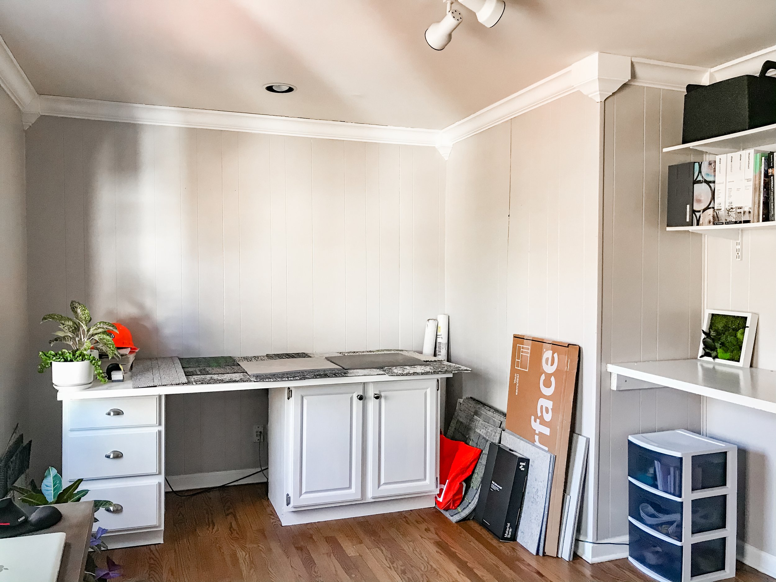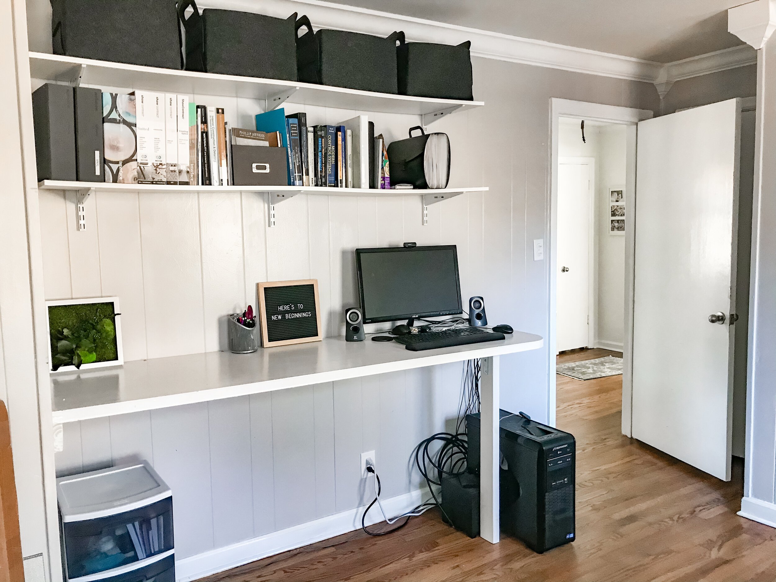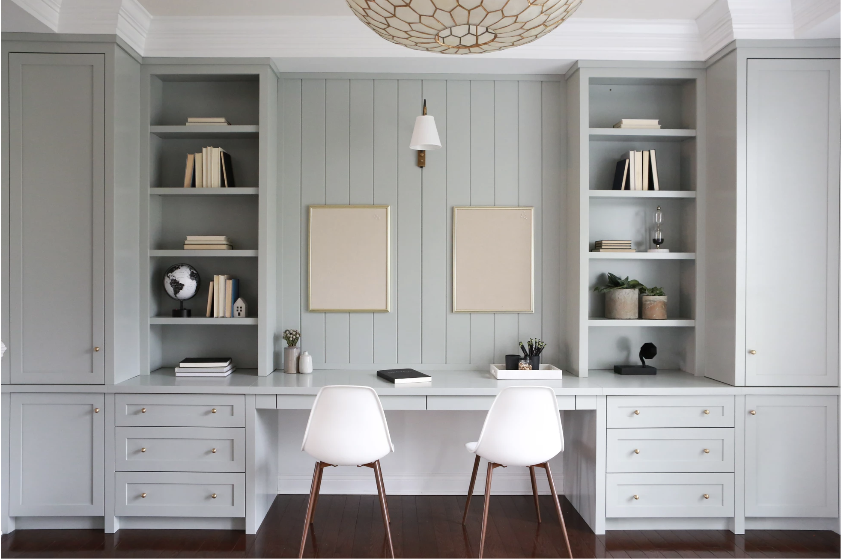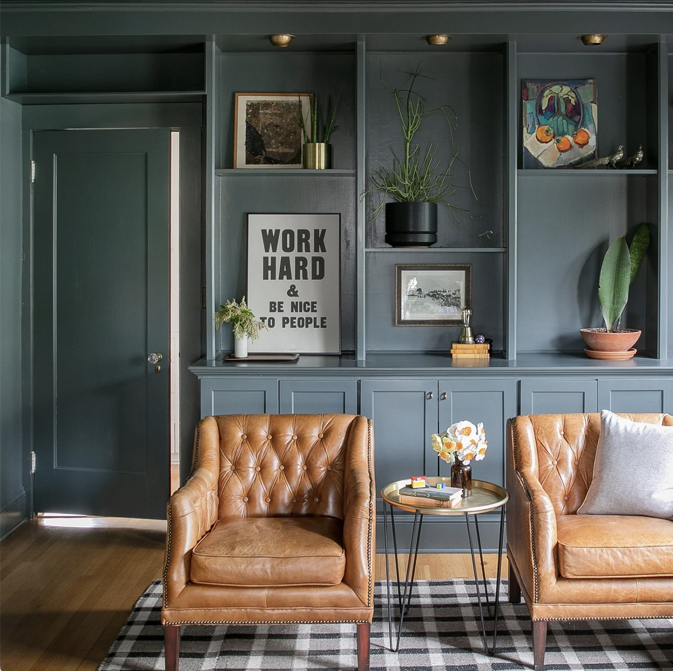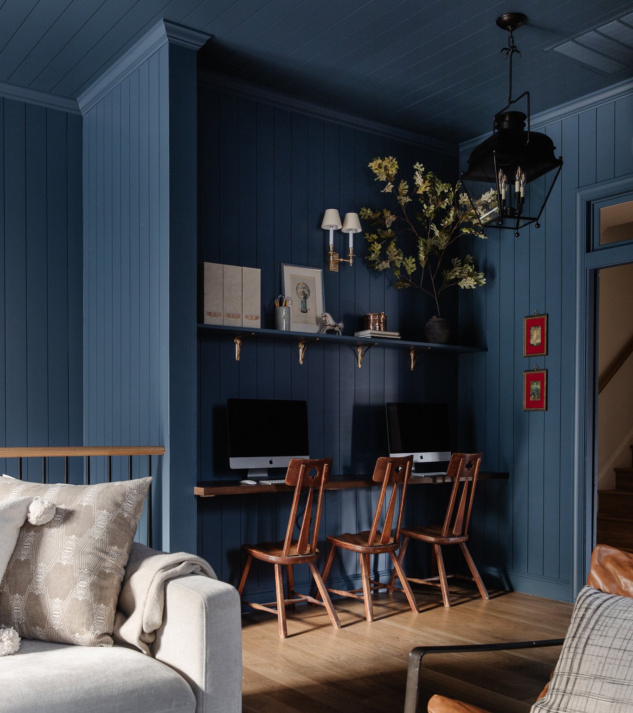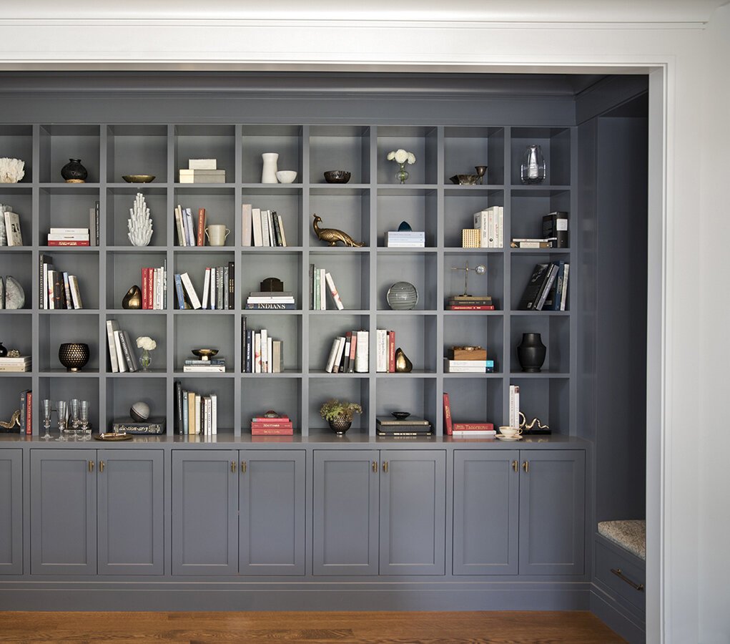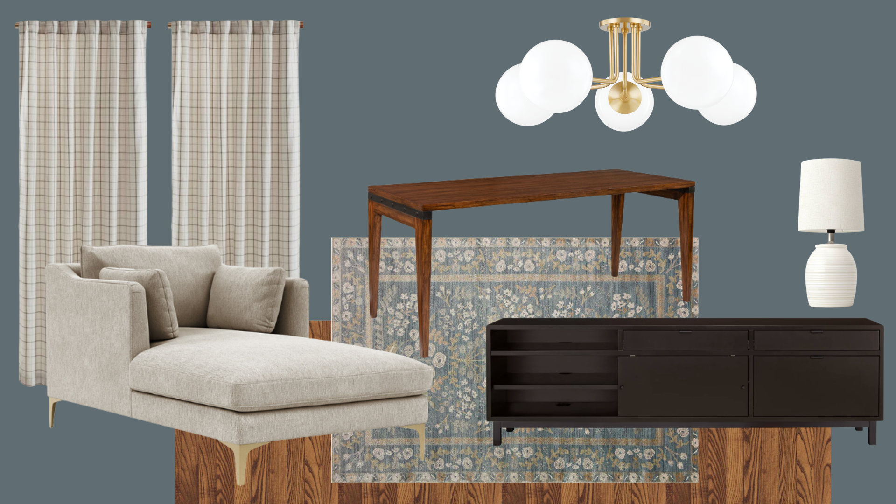What I’m Planning for Our Study
Because I guess a home office is a thing we need now
When we bought this house, the thought of working from home hadn’t crossed our minds. But between the day we closed on it and the day we moved in, everything changed.
While we did our pre move-in updates (painting, adding trim, swapping out can lights), we used the room to store tools and supplies. It was meant to be our first project after moving in, but suddenly it was a home office for me, I started calling it “the study” like I lived in a period piece, and it was no longer a priority on our project list. There was no sense destroying the room when I needed a decent background for client calls, right?
During those two years of working from home, Joey and I both discovered that we liked this change to our work habits. During the pandemic, the corporate world shifted, we now have the option for some flexibility, and we’ve decided to take it and each work from home two days a week. All this to say: I guess The Study is here to stay, and it needs to be extremely functional.
What it looks like now:
It’s… not great. Everything feels like an afterthought, from the ad-hock shelving to the track lighting.
We want this to be our grown-up activity room. It needs to have a permanent place for us to work; shelves and cabinets for storage of books, household items, and a hidden printer; a tv for video games and streaming yoga classes; and a comfy chair for me to read in. And, of course, I’d like it to be pretty!
Home Office Inspiration
I always start by pinning! I was immediately drawn to darker colors here, and I’m wanting the study to be a little more masculine than the rest of our house is. Where the weird makeshift shelving currently is, we’re going to do closed cabinets with shelves above, painted to match the nickel gap shiplap walls.
I originally thought I wanted to build in a desk for us where those old cabinets were originally, but two things changed my mind. The first: this room may not always be a home office! It might need to be a guest room or a play room or a kid’s room, and I don’t want to lock us into a single function. The second is that I realized that while I’d probably be okay sending an email or two while looking directly at a dark wall, I just can’t imagine spending 16+ hours a week doing that. So we’ll use furniture for our desk setup.
Here’s the floor plan for the room showing how those elements relate:
I’ve placed the desk so that we can look out the window while we work. A low credenza with built-in filing will hide all the outlets, the router, and house the box for the Frame TV while also providing a home for our individual work items as we switch off (I get the office Mondays and Wednesdays, Joey gets it Thursdays and Fridays).
We’re going to build-in an Ikea system (more on that later if it goes well) for shelving and storage.
The Look:
Floor-to-celing slate blue paneled walls and trim with brass accents and cozy textures. I couldn’t possibly be more excited:
Sources: Paint: Sherwin Williams Slate Tile | Curtains: Target Preston Plaid | Chaise Lounge: Interior Define Caitlin Chaise Lounge | Rug: Rifle Paper Co Fiore Florence | Desk: Article Madera Chestnut | Credenza: Room & Board Copenhagen File Storage Bench | Lamp: Target Embossed Mini Lamp | Ceiling Light: Mitzi Stella
This post includes affiliate links. Click here to learn more.
